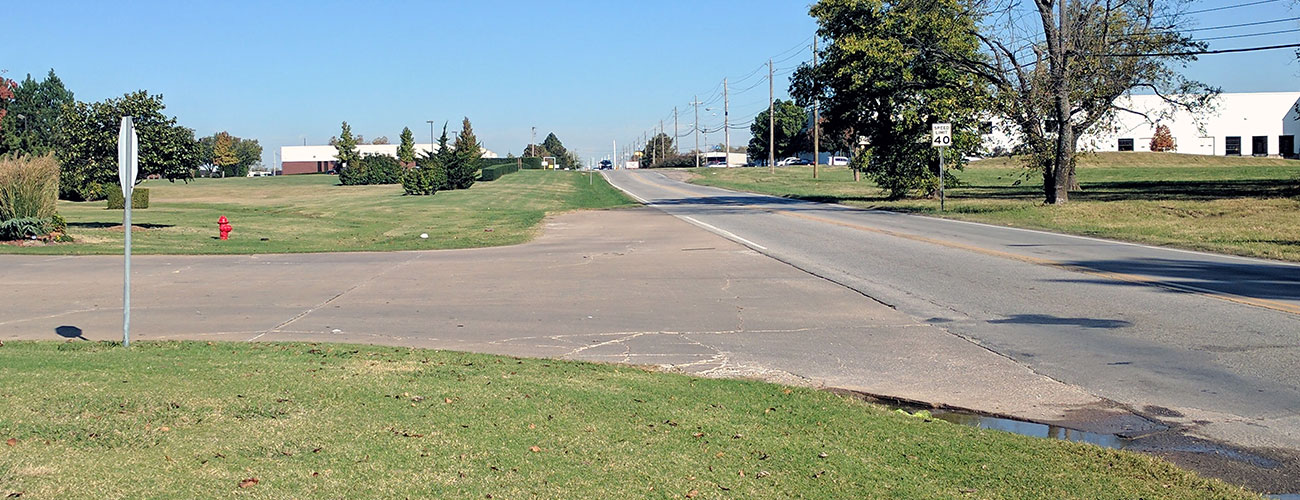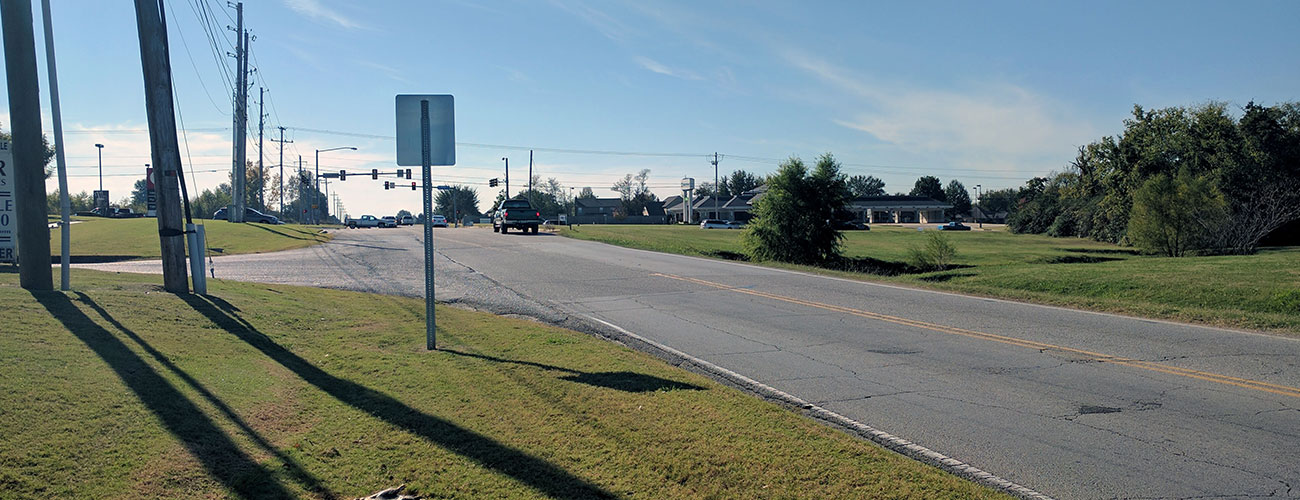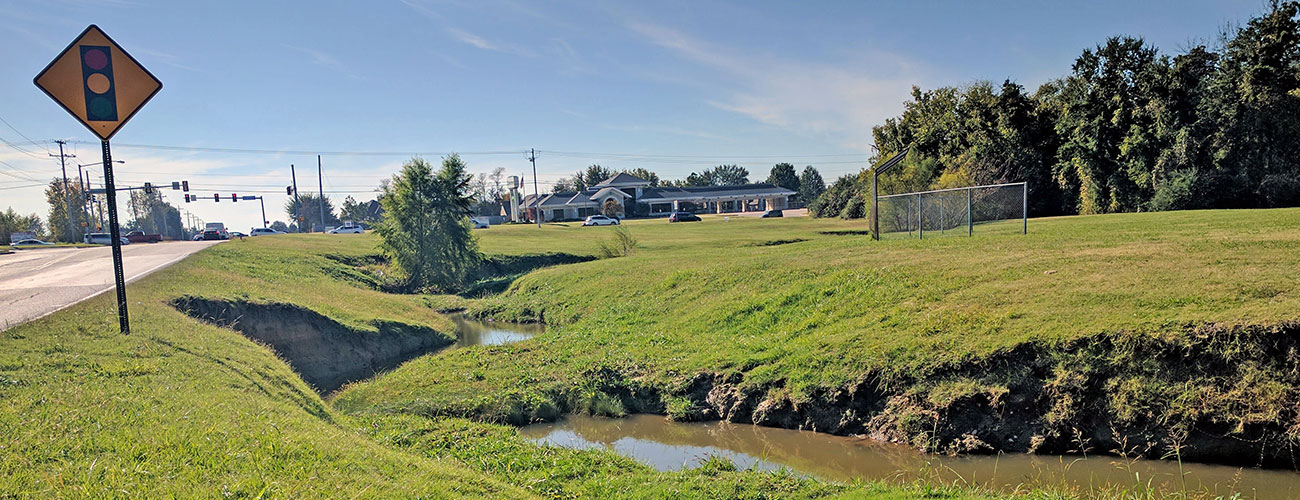Olive Avenue Widening
The project included the reconstruction of approximately one mile of arterial roadway to widen the existing 2-lane open section roadway to a 5-lane roadway with curb and gutter. The addition of curb and gutter required design of an underground drainage system. An ADA compliant sidewalk was added on one side and a shared use bike path on the other for the length of the project. Improvements to the intersection at Kenosha St. were also required. The project included the replacement of two undersized reinforced concrete box (RCB) structures in FEMA Regulatory Floodplain, AE zones. A hydraulic analysis was performed for both structures. Each structure was significantly increased in size in conjunction with considerable changes in the roadway vertical profile in order to meet the design criteria for the project. Special structural details were required for the RCB at Haikey Creek in order to stay within the tight constraints near Floral Haven Cemetery. The project also includes: topographical survey, right-of-way acquisition, COE Section 404 permitting, signing and striping, and construction sequencing to minimize the length of roadway closure during construction.
Location
Broken Arrow, Oklahoma
Services
Land Survey, Remote Sensing, Roadway Engineering, Streets and Stormwater, Traffic Engineering
Contact for More Information
Pole Loading Analysis in Texas
Our team performed Pole Loading Analysis on 1200 Xcel Energy poles in Texas.
More Details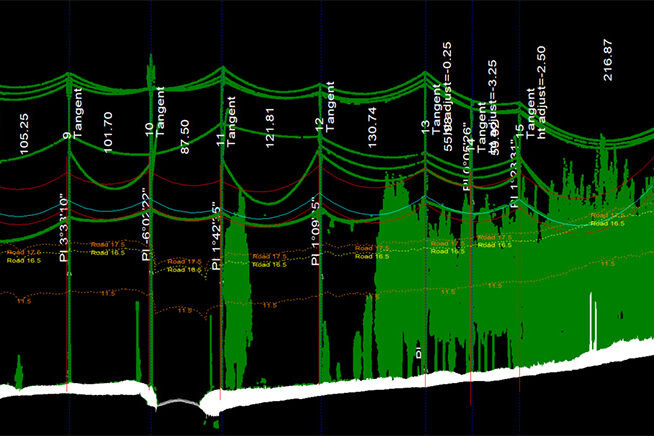
Fiber Analysis in Oklahoma
This project included physical in-field height measurements of all existing conductors and telecommunication lines, as well as LiDAR scanning.
More Details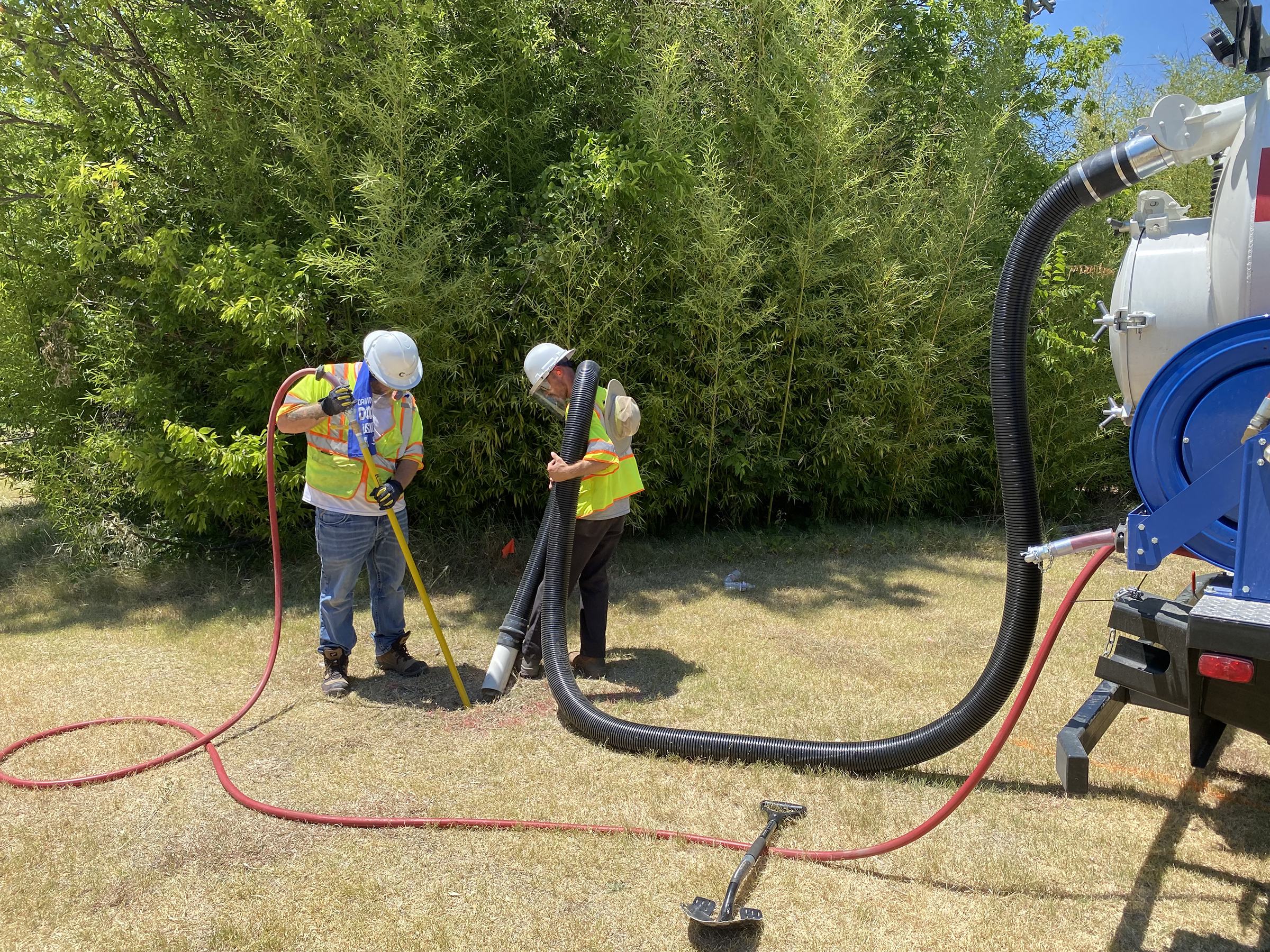
City Of Richardson 30-Inch Waterline
CEC provided Quality Level B Designating and Quality Level A Test Holes for the City of Richardson.
More Details