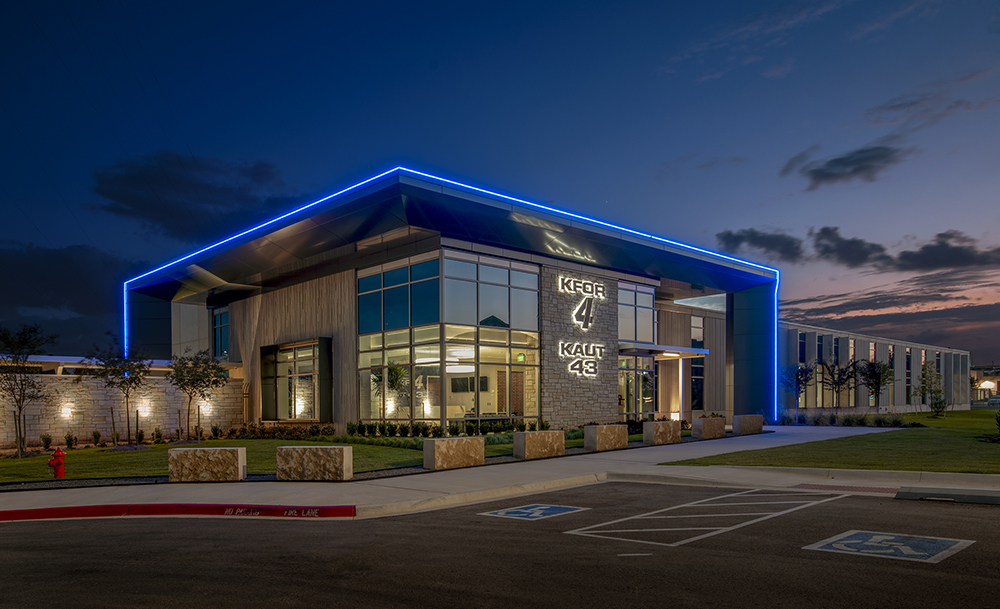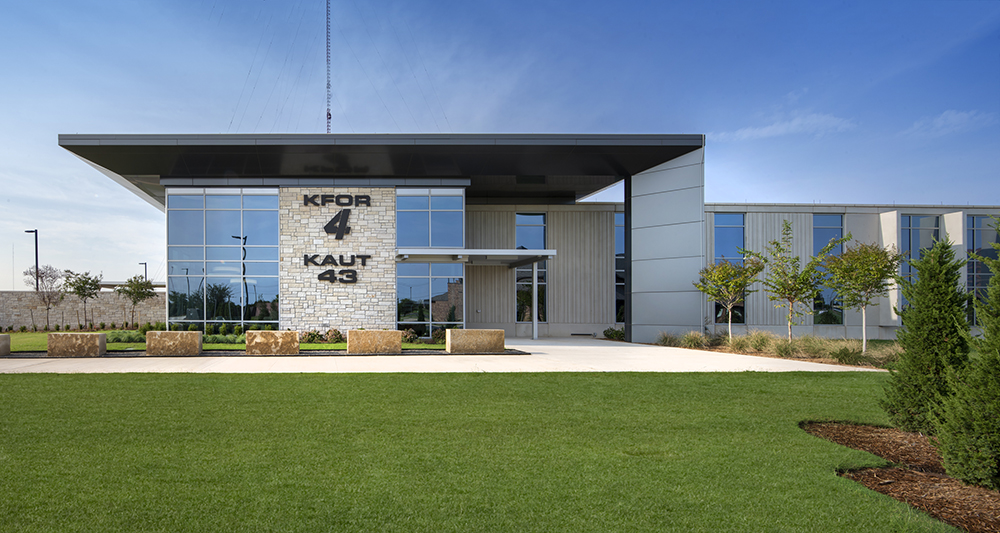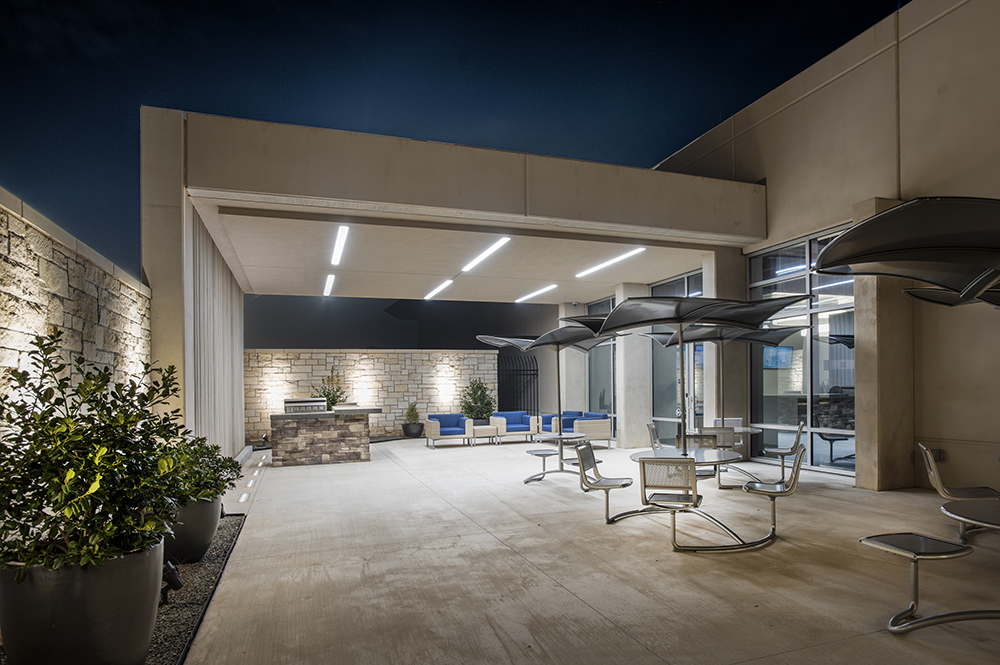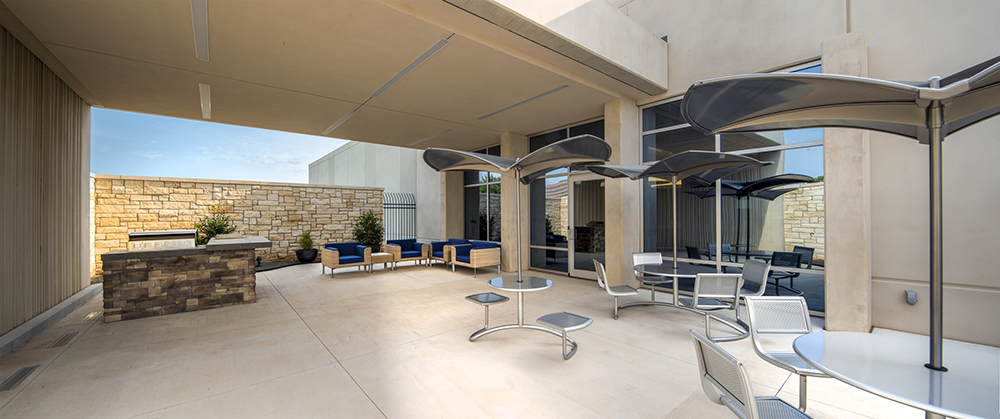Tribune Media KFOR News Studio
Located on the same property as their existing broadcast facility, the new facility is a stand-alone, single story building approximately 38,000 square feet in size. Utilizing all conventional collection techniques, CEC was able to generate a plat of survey depicting the property, existing structures and improvements on the site. Having underground cable vaults and large towers on-site, CEC was able to collect all of the pertinent information to create a comprehensive site plan for the existing property. CEC provided structural engineering, as well as the boundary survey that lead to the acquisition of neighboring properties to allow for the construction of KFOR’s current studio.
Constructed mainly from precast concrete, the new facility is home to Tribune Media’s KFOR and KAUT stations. All operations of the stations are conducted from the facility, including broadcasting. The Operations and Broadcast areas are designed to withstand EF3 tornadic wind speeds (167 mph). The main public entry to the facility is framed with structural steel.
The site design for the new facility includes a new security gate and fencing, roughly 175 parking stalls (including 32 visitor stalls), and revisions to the location of the satellite farm. The existing fuel depot, helicopter pad, helicopter garage, chiller plant, generator, and cooling tower remain in place and are incorporated into the site design.
A 16,250 square foot precast covered parking area was provided to the south of the facility to provide protection from the weather while allowing essential station personnel to continue working through storm events.



